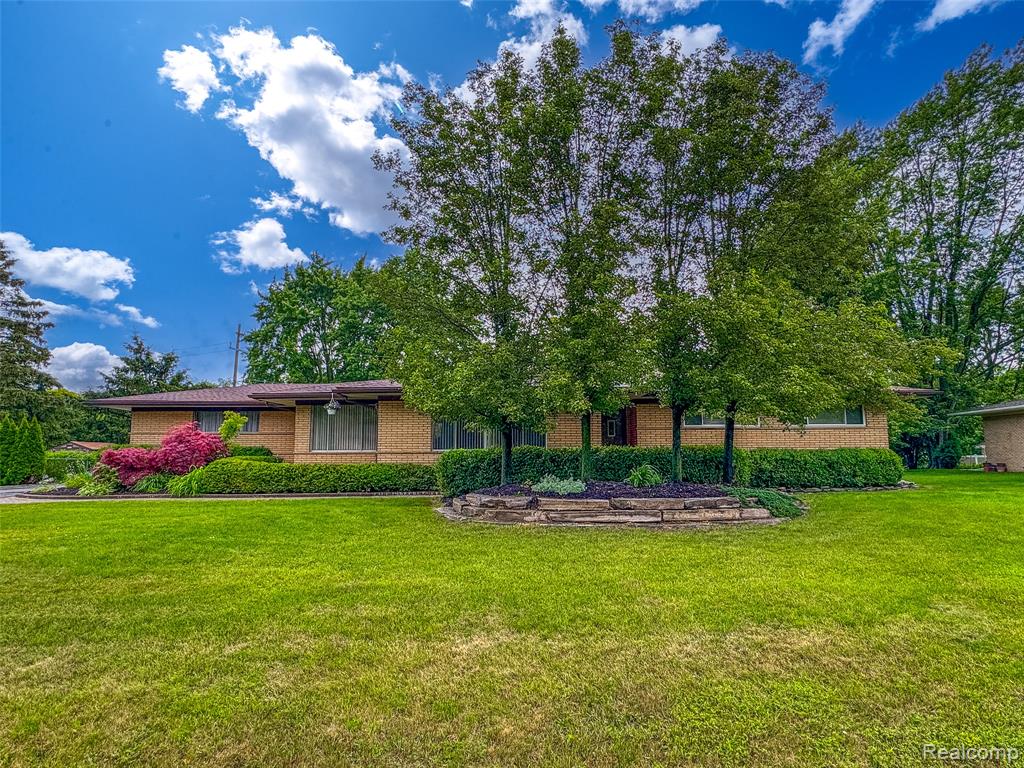Overview
- Single Family Home
- 4
- 3
- 3
- 4455
- 2007
Overview
- Single Family Home
- 4
- 3
- 3
- 4455
- 2007
Description
This elegant David Weekley home offers panoramic water views from nearly every room.
The open one-story floor plan includes four bedrooms, three full baths, a spacious flex space, and an open study.
The newly updated kitchen is complete with quartz counter tops, a wrap-around breakfast bar, a center island, stainless appliances & a gas cooktop. A sunny eat-in breakfast nook overlooks the pond, offering views of abundant wildlife.
Sliding doors open off the family room, leading out to a covered screened lanai and spacious backyard with direct waterfront access.
This open split floor plan is flooded with natural light throughout. One side of the home hosts the flex space, a cabana bath, a built-in workstation, three secondary bedrooms, and a Jack-and-Jill bath.
The primary suite showcases a wall of floor-to-ceiling windows, a tray ceiling, surround sound, and a spacious walk-in custom closet with an island and a mirrored dressing wall. (Marketing Cont.)
Details
Updated on August 4, 2025 at 2:02 am- Property ID: 2093050
- Price: $969,000
- Property Size: 4455 Sq Ft
- Land Area: 0.33 Acres
- Bedrooms: 4
- Bathrooms: 3
- Garages: 3 Spaces Attached
- Year Built: 2007
- Property Type: Single Family Home
- Property Status: For Sale
Address
Open on Google Maps- Address 159 LA MESA Drive
- City St. Augustine
- State/county Michigan
- Zip/Postal Code 32095
- Country US
Features
- Central Air
- Dishwasher
- Disposal
- Dryer
- Electric Oven
- Gas Cooktop
- Gas Water Heater
- Microwave
- Refrigerator
- Washer
- Water Softener Owned



























































































